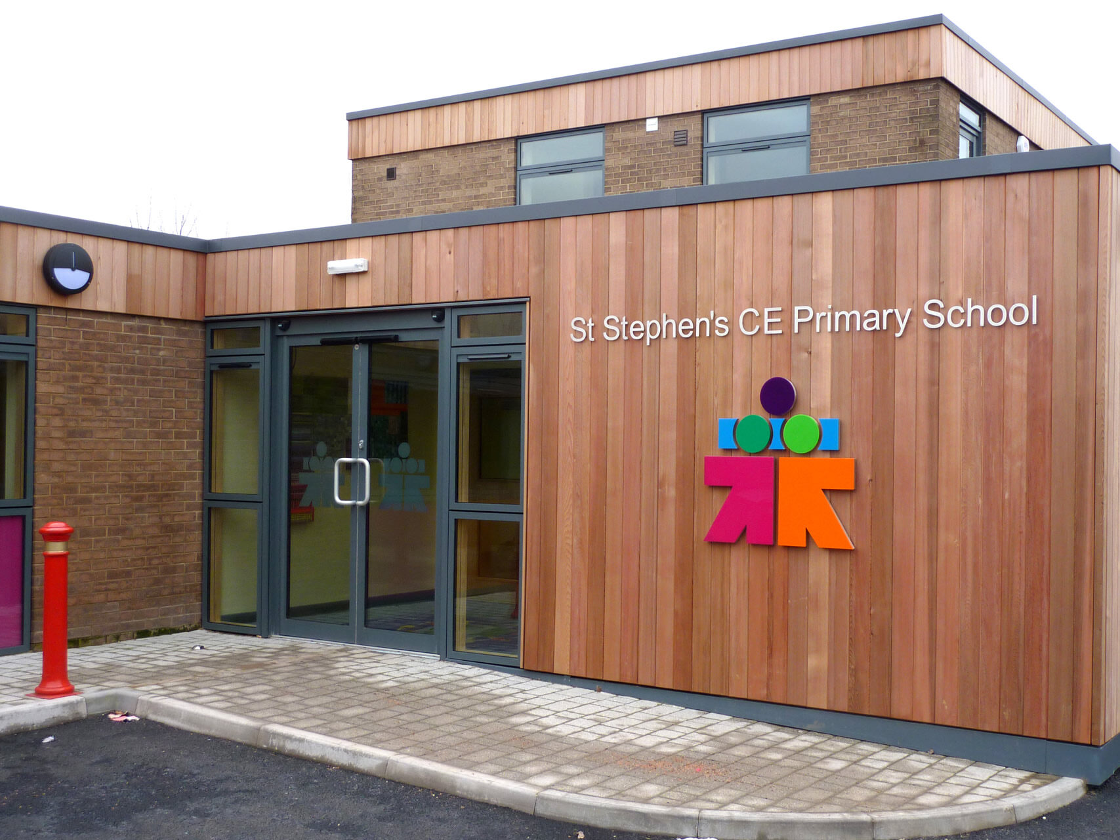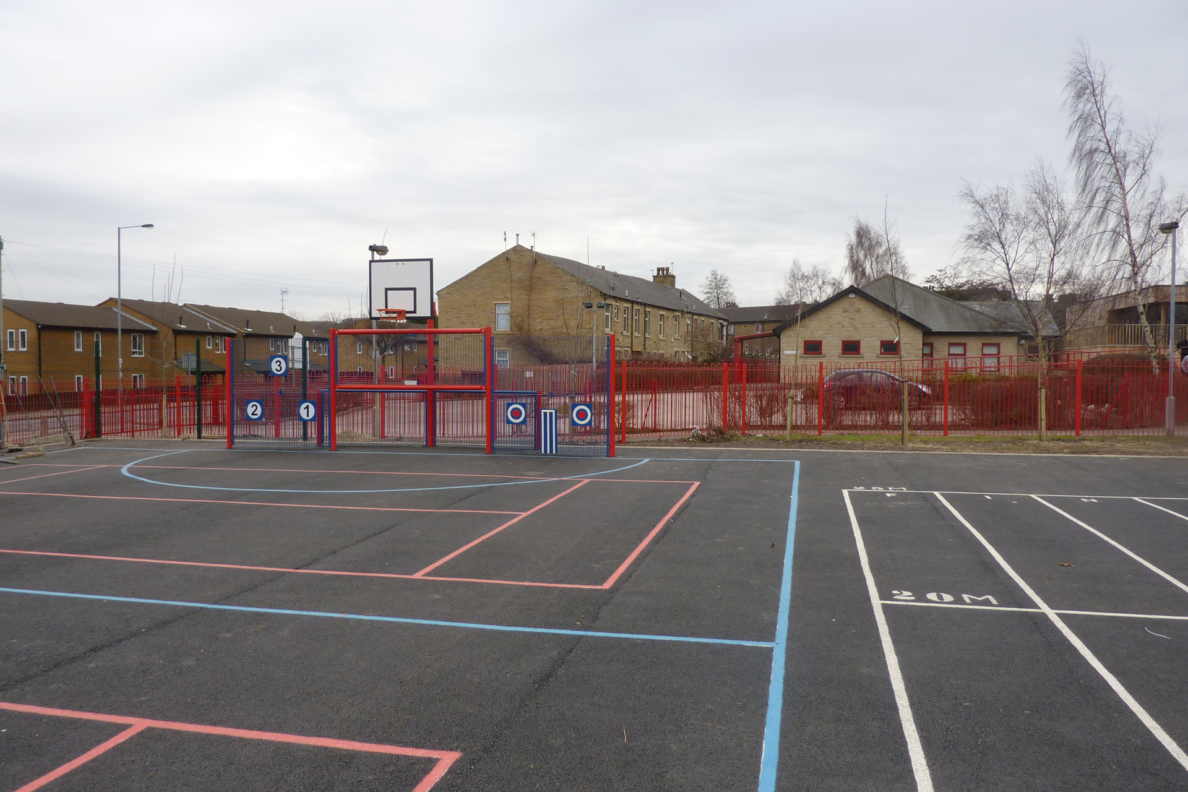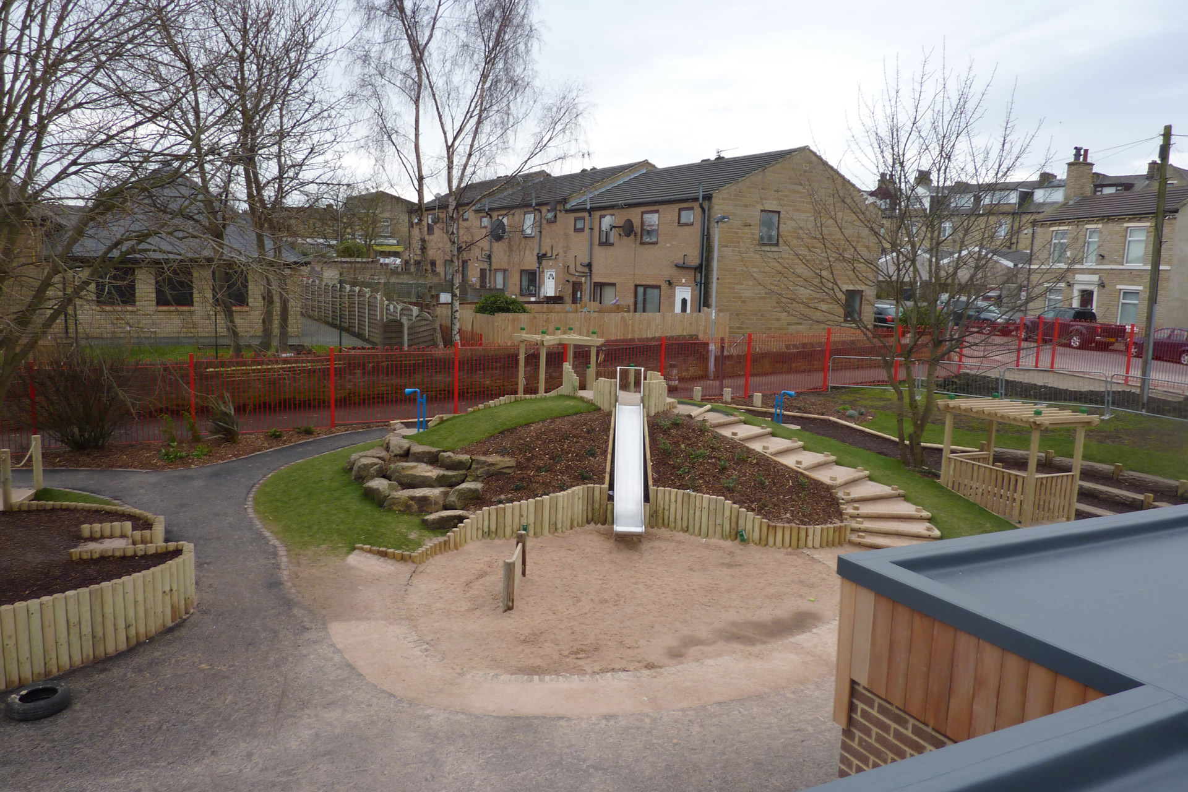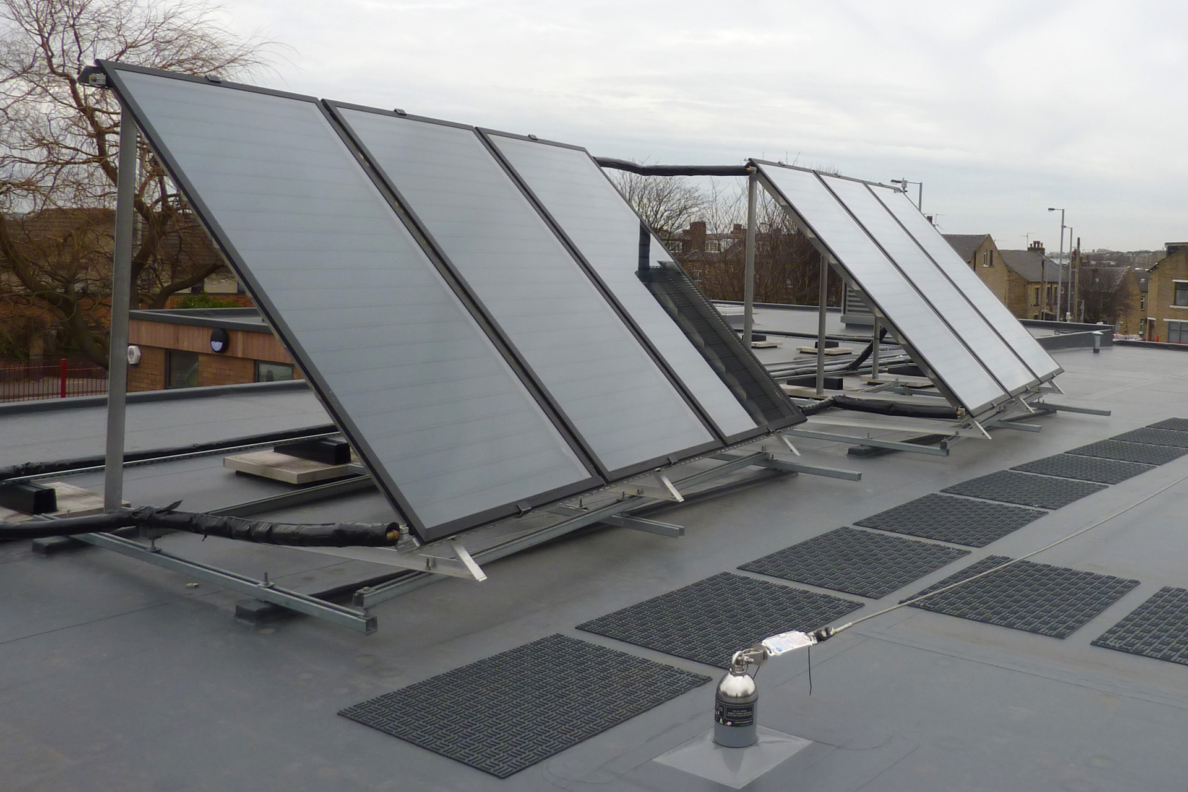This project included:
- Demolition of part of the existing building/strip existing roof covering
- 3nr extensions
- Internal fit out
- Structural Steel support to existing structure
- M&E fit out
- External landscaping and hard play area
- Specialist kitchen fit out
- Full height architectural glazing
- Monodraught ventilations
- Solar panel installation
- Perimeter and internal bow top fencing
- Bespoke joinery fit out





