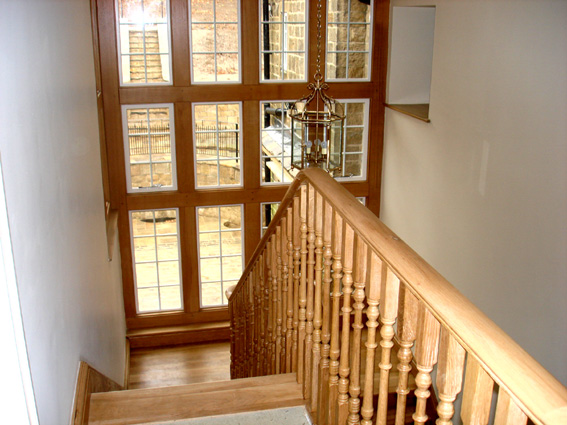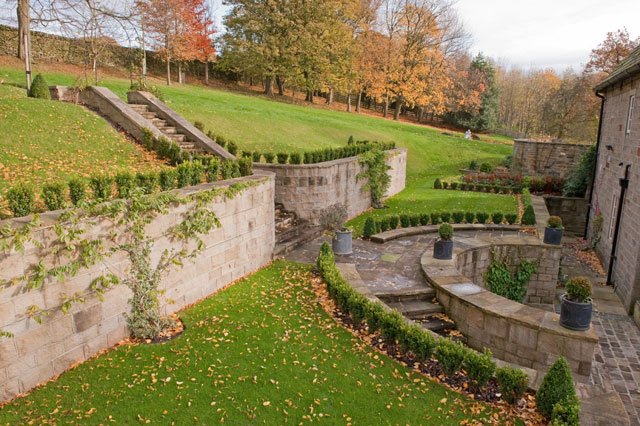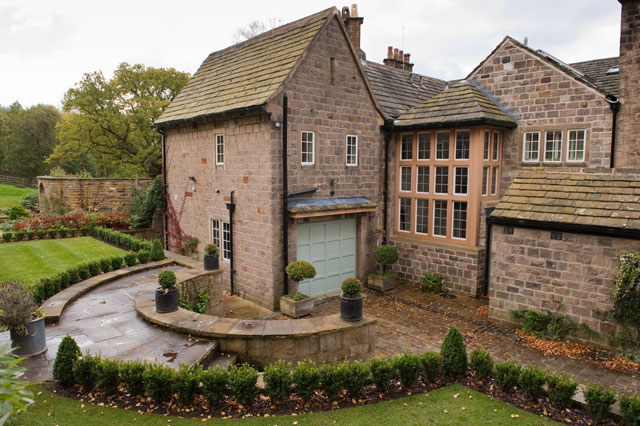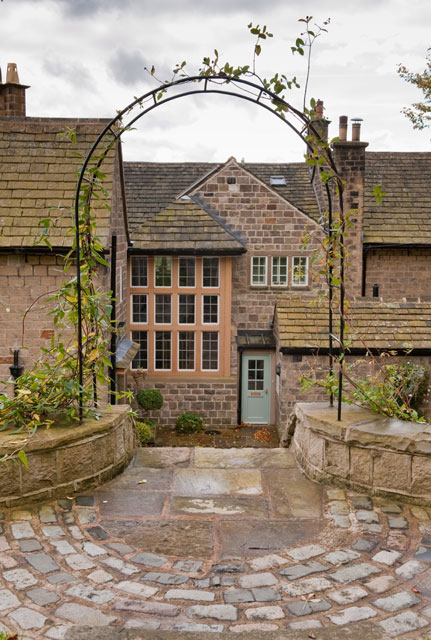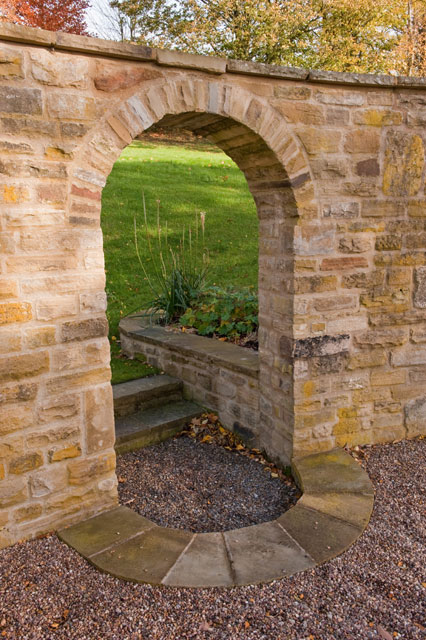The project required the demolition of sections of the building, followed by the construction of a new garden room extension and hallway extension.
A grand bespoke oak staircase and staircase window wall were fabricated and installed by our in-house joiner’s workshop.
The house was then completely refurbished internally, including the installation of all new services and under floor heating.
External works to the property included soft landscaped gardens, natural stone walls and stand alone garden features.


