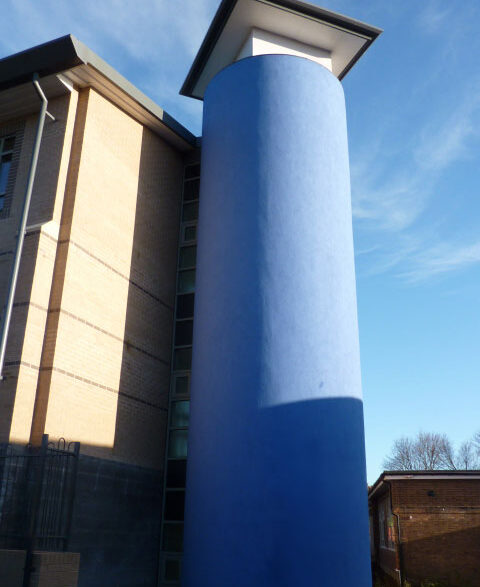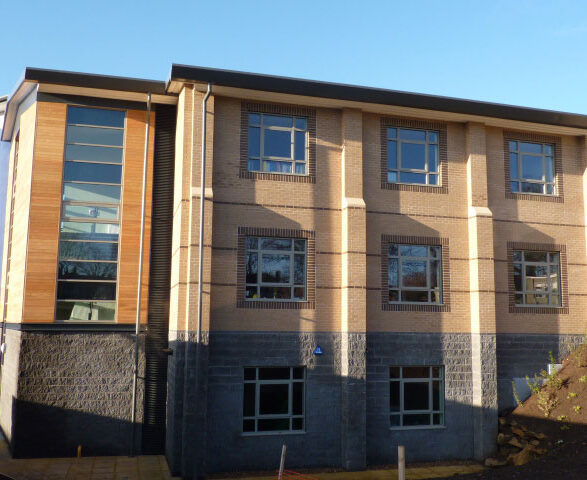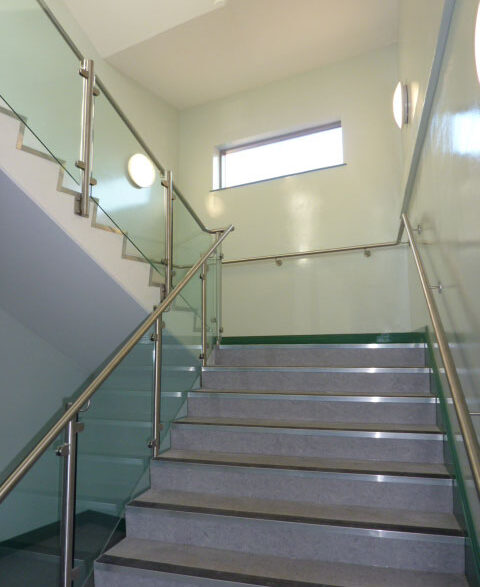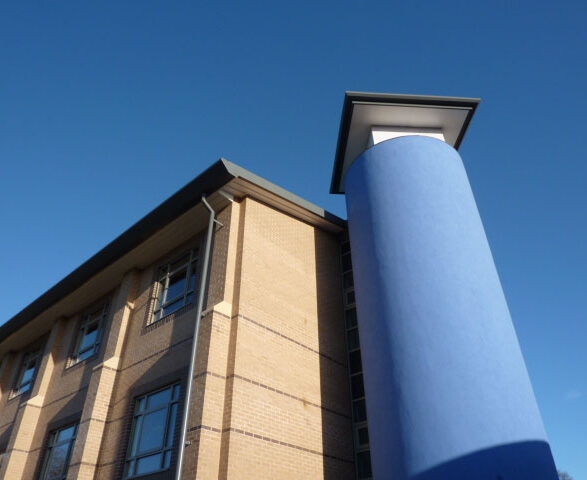This project consisted of the construction of a new 3 storey block that was linked to the existing building at the school, comprising of 8 classrooms and a selection of smaller ancillary rooms. Internal leaf of external walls were of a Metsec framed construction, a combination of curtain walling and cedar cladding were utilised to externally clad communal areas. A ‘feature’ blue rendered cylindrical lift shaft was constructed at the entrances to the building.
The development was value engineered to accommodate the clients budget and despite the difficulties of working within a live school environment, the scheme was completed on time.





