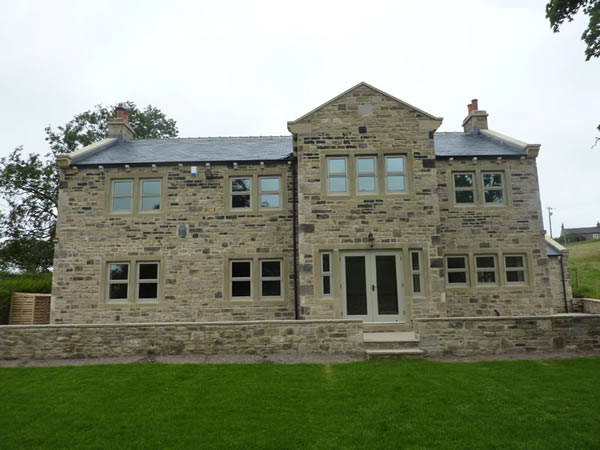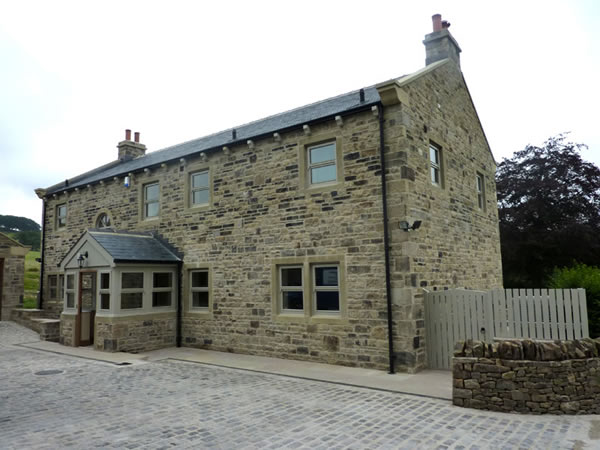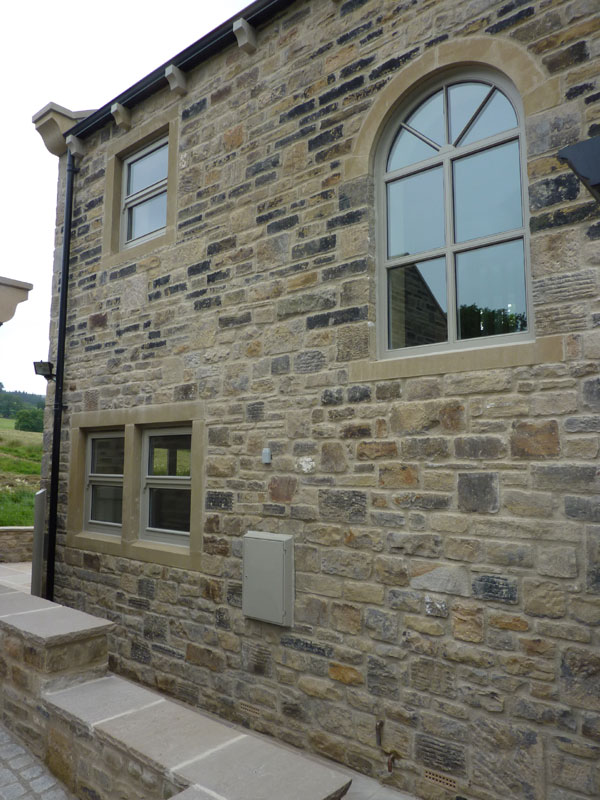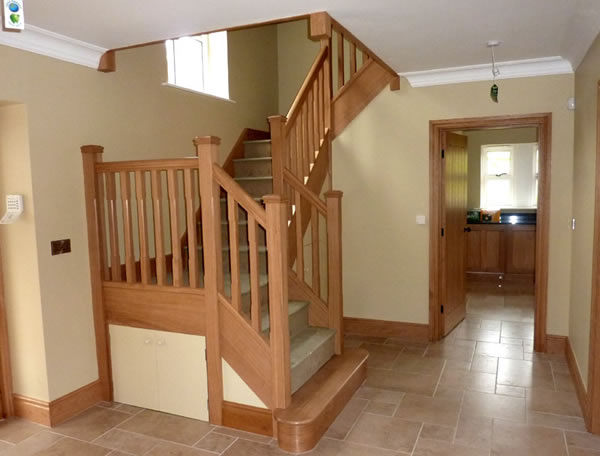This project included:
- Demolition of the existing building
- Construction of a new large 4 bedroom
dwelling - Construction of a detached double garage
- Installation of an air source heat pump for heating the property
- Construction of random course reclaimed stone
- Value engineered to meet the clients requirements
- Manufacture and installation of a bespoke oak kitchen & utility c/w granite worktops
- Manufacture and installation of bespoke oak furniture inc wardrobes, gun cabinet, book shelf unit and entrance screen
- Manufacture and installation of a grand oak staircase
- External works inc cobbled driveway, soft landscaping, natural stone walls and flagging





