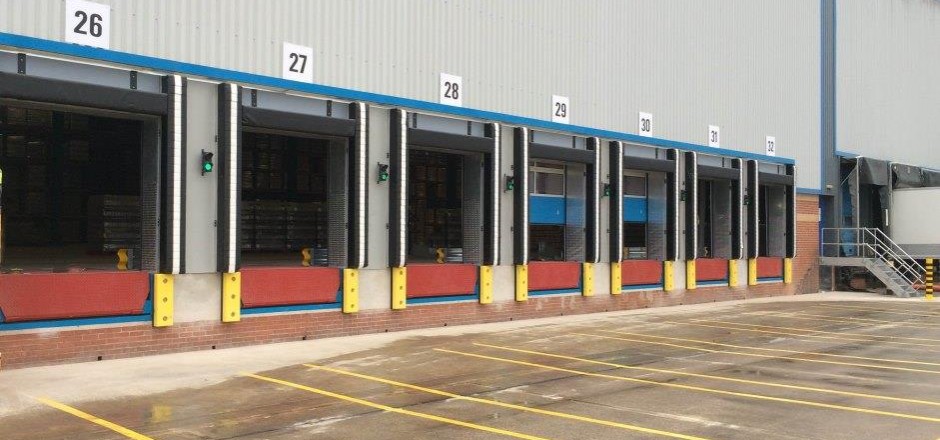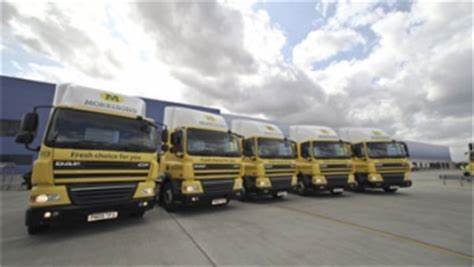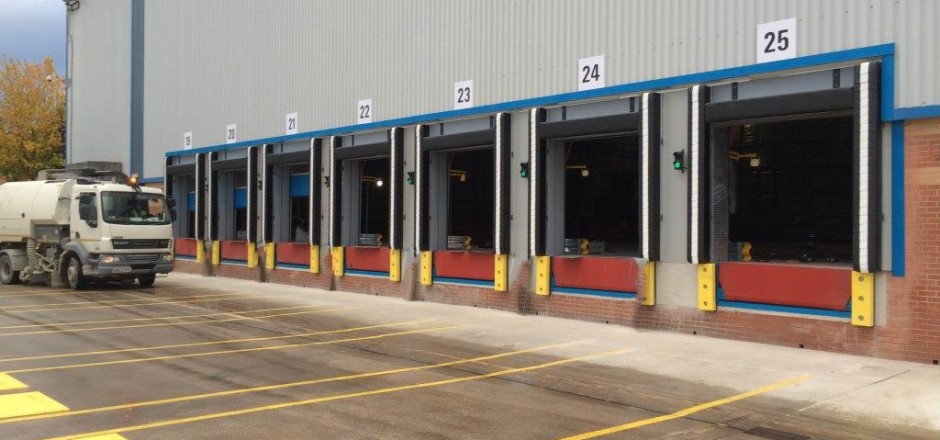The project brief was to convert an existing ambient ware-house into chilled meat storage and then subsequently re-order the existing chilled warehouse to make full use of this increase in space.
All of the work was undertaken whilst the facility was fully operational and through careful phasing and planning, disruption to client activities was kept to an absolute minimum. Detailed consideration was required to enable the full replacement of the refrigeration plant and infra-structure, whilst still maintaining the designated temperatures within the existing chilled areas. Temperature variation beyond allowed parameters would have meant the loss of stock costing many tens or even hundreds of thousands of pounds, not to mention the significant disruption to the distribution networks to the stores.
Much of the work was specialist sub-contract and the potential for conflict between the different parties was successfully negotiated by our management team via with weekly co-ordination meetings and the implementation detailed programming.
Significant work packages included:
- Strip out and demolition of existing areas.
- Formation of an insulated chilled store within an existing ambient warehouse.
- Replacement of the existing refrigeration plant and infra-structure to increase capacity and allow for the new facility.
- Significant alteration and refurbishment of areas of the existing chilled warehouse
- All mechanical and electrical services associated with the above
- Installation of protection systems for walls, door openings etc.
- Re-lining of both new and existing
- The project was completed and handed over on time and within budget to an extremely happy client.




