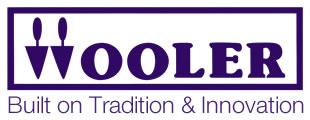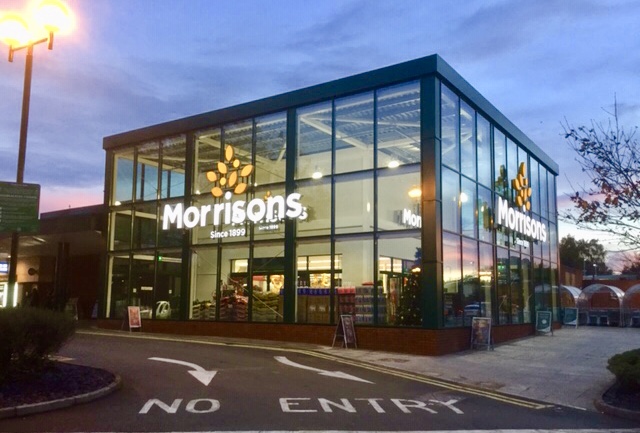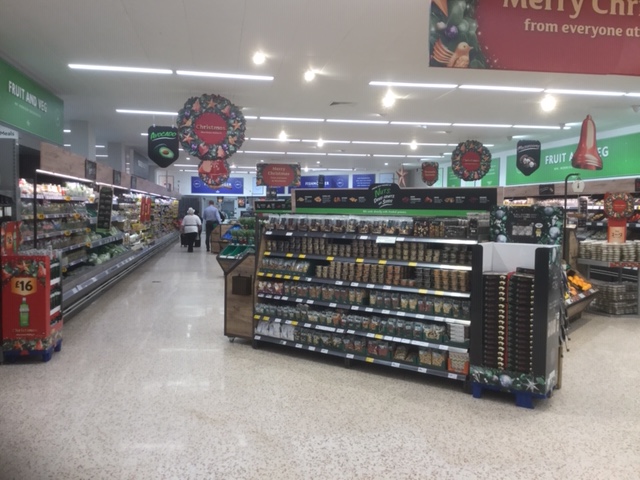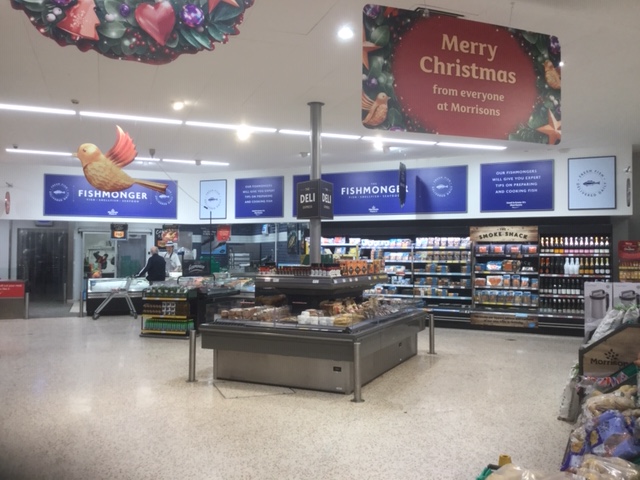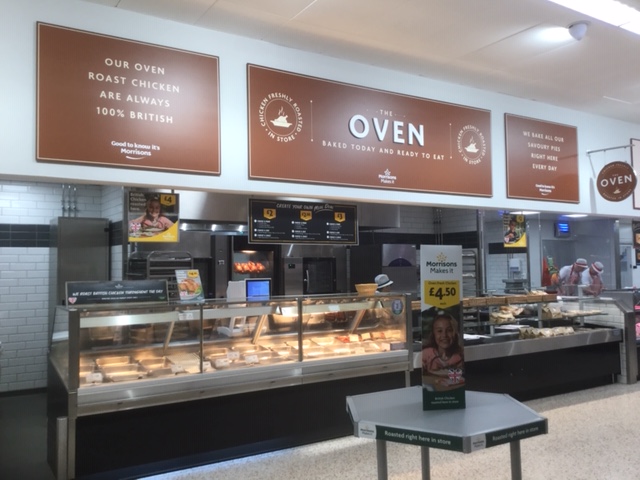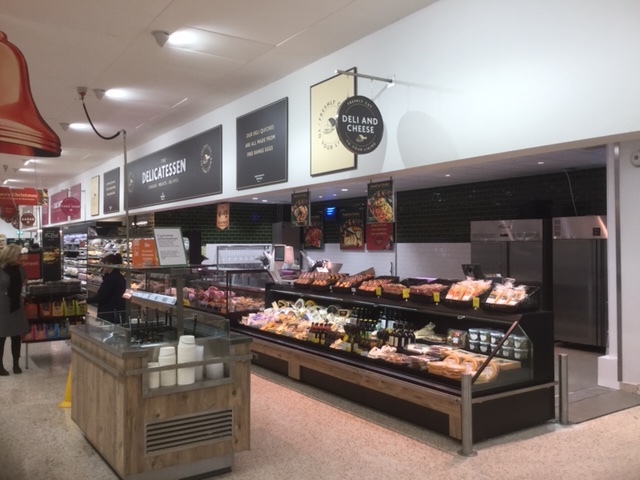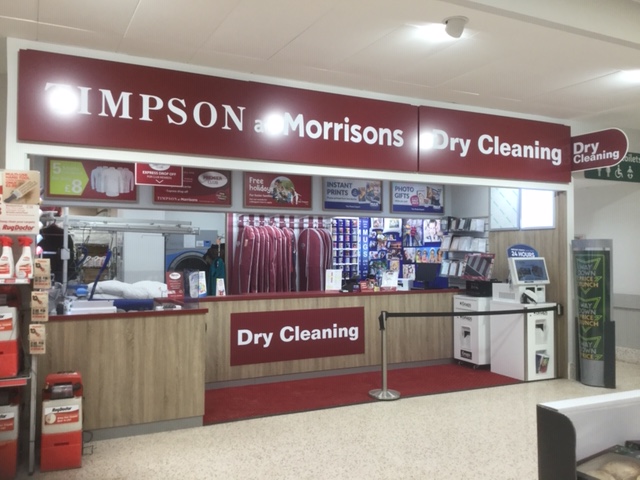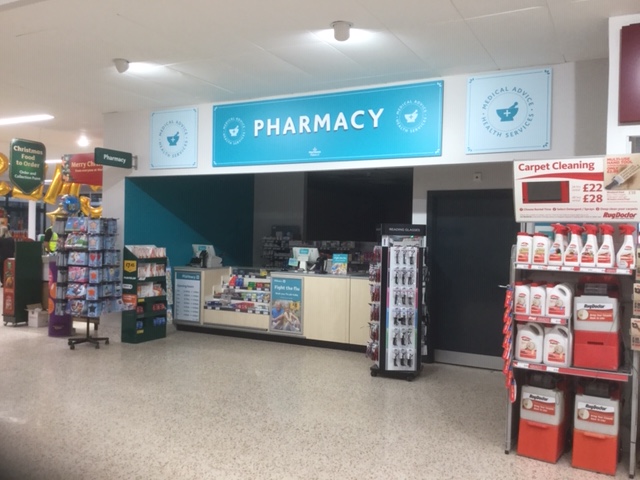The initial part of the scheme comprised the creation of new administration and cash offices to allow the existing ground floor areas to be demolished, to then be able to accommodate various new and larger retail departments. The relocation of the offices involved the careful coordination of many WMS internal departments to ensure the seamless switchover of IT, fire and intruder alarms and telephone systems. A full redecoration of the existing staff areas was also carried out. The development of new Fishmongers, Butchery, Deli, Oven Fresh and Fresh departments then ensued on the ground floor, effectively creating a new store floor plan.
Moreover, the building was also extended to create a new two storey glazed customer entrance. This lead into a sizeable lobby, creating a larger kiosk and Food To Go department, with a Timpson’s and Pharmacy located to one side of the area. The store car parks were in part resurfaced and relined.
The store access was located off a roundabout on the main Liverpool Road. Consequently, the stores main entrance roadway was altered to ease a bottleneck of historic traffic congestion. This involved attentive sequencing and highway works.
All the above works were undertaken in a live trading store environment, requiring careful phasing of work to mitigate disruption to the store and visiting customers.

